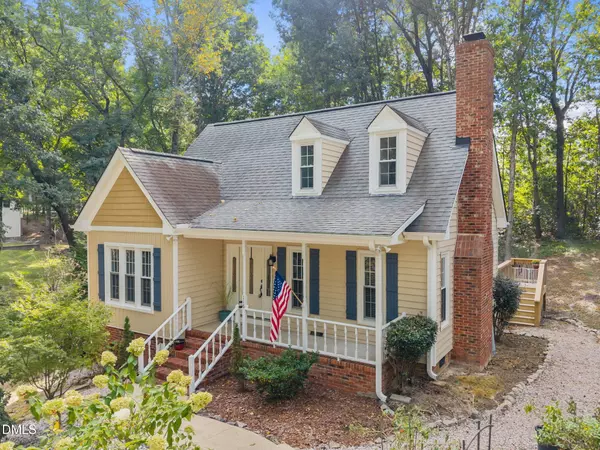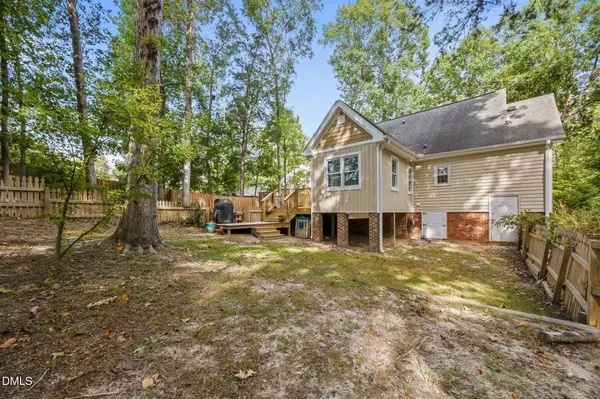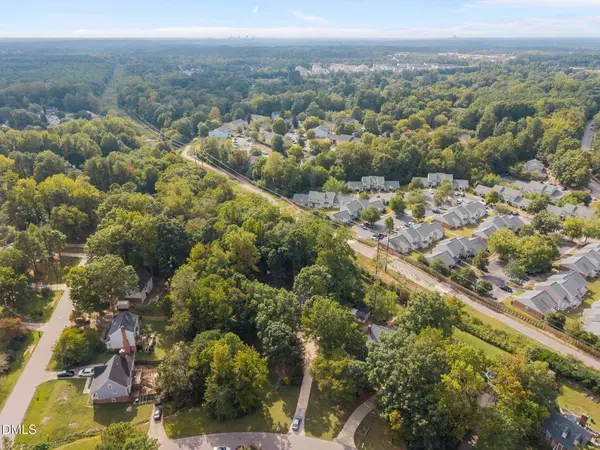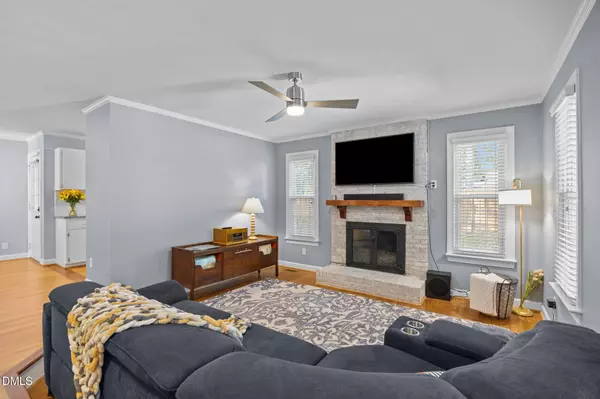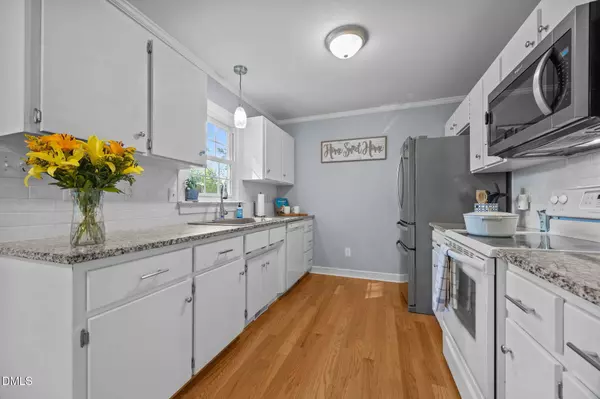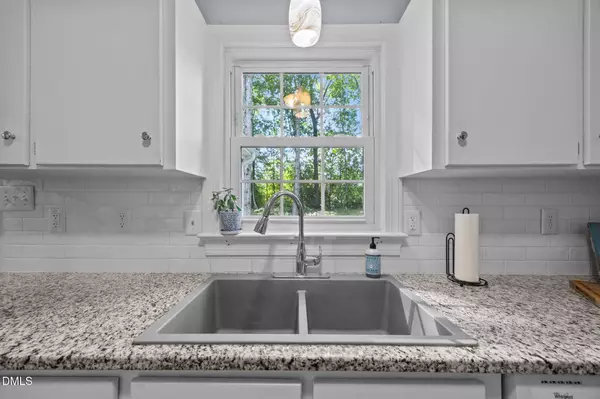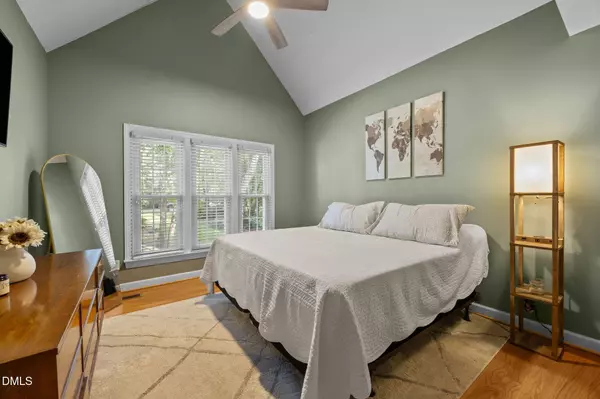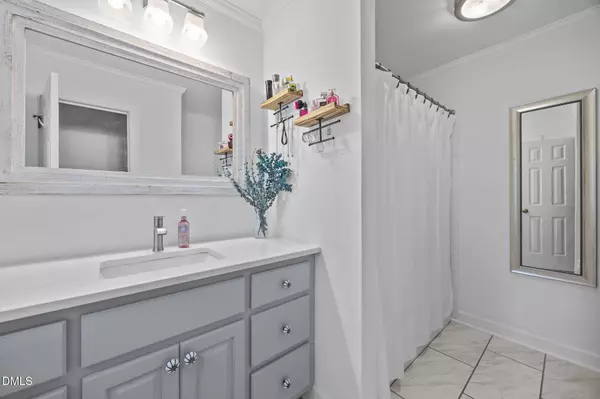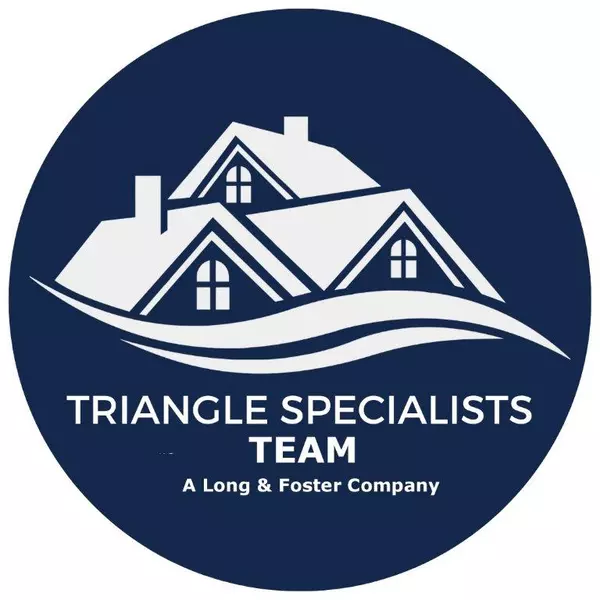
VIRTUAL TOUR
GALLERY
PROPERTY DETAIL
Key Details
Property Type Single Family Home
Sub Type Single Family Residence
Listing Status Pending
Purchase Type For Sale
Square Footage 1, 594 sqft
Price per Sqft $227
Subdivision Carrington Woods
MLS Listing ID 10122535
Style House, Site Built
Bedrooms 4
Full Baths 2
Half Baths 1
HOA Y/N No
Abv Grd Liv Area 1,594
Year Built 1985
Annual Tax Amount $3,190
Lot Size 1.420 Acres
Acres 1.42
Property Sub-Type Single Family Residence
Source Triangle MLS
Location
State NC
County Wake
Community Sidewalks
Zoning GR8
Direction Highway 64 Business heading East, Right on Smithfield Rd; Right on Carrington Dr.
Rooms
Other Rooms • Primary Bedroom (Main)
• Bedroom 2 (Main)
• Bedroom 3 (Second)
• Kitchen (Main)Basement Crawl Space
Primary Bedroom Level Main
Building
Lot Description Back Yard, Front Yard, Hardwood Trees, Many Trees, Private, Secluded
Faces Highway 64 Business heading East, Right on Smithfield Rd; Right on Carrington Dr.
Story 2
Foundation Brick/Mortar
Sewer Public Sewer
Water Public
Architectural Style Traditional
Level or Stories 2
Structure Type Vinyl Siding
New Construction No
Interior
Interior Features Granite Counters
Heating Central, Forced Air
Cooling Heat Pump
Flooring Carpet, Hardwood, Tile, Vinyl
Fireplaces Number 1
Fireplace Yes
Appliance Dishwasher, Free-Standing Electric Range
Exterior
Exterior Feature Fenced Yard, Private Yard, Storage
Fence Back Yard
Community Features Sidewalks
Utilities Available Electricity Connected, Sewer Connected, Water Connected
View Y/N Yes
Roof Type Composition,Shingle
Garage No
Private Pool No
Schools
Elementary Schools Wake - Knightdale
Middle Schools Wake - East Wake
High Schools Wake - Knightdale
Others
Senior Community No
Tax ID 1754137461
Special Listing Condition Standard
Virtual Tour https://my.matterport.com/show/?m=tPzjfVtXMi7&play=1&brand=0&mls=1&
SIMILAR HOMES FOR SALE
Check for similar Single Family Homes at price around $363,000 in Knightdale,NC

Pending
$449,000
1425 Patchings Lane #259, Knightdale, NC 27545
Listed by Toll Brothers, Inc.4 Beds 4 Baths 2,435 SqFt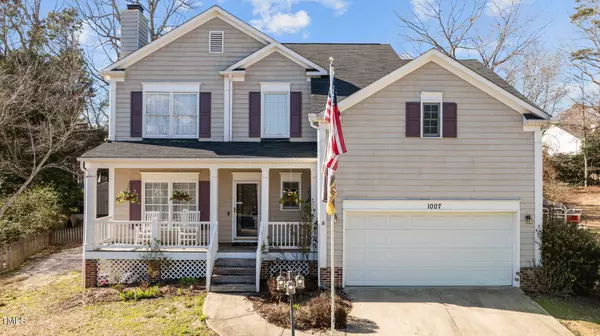
Pending
$305,000
1007 Olde Midway Court, Knightdale, NC 27545
Listed by DASH Carolina4 Beds 3 Baths 2,132 SqFt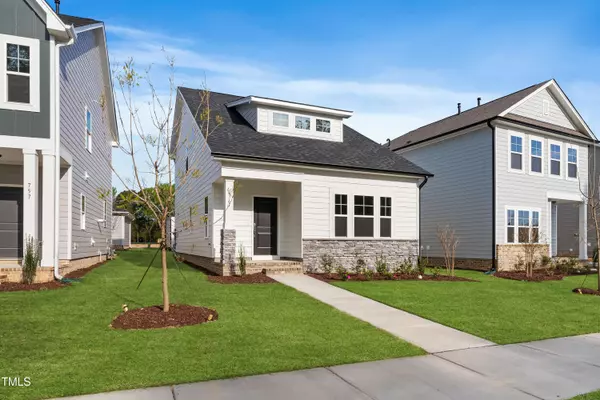
Pending
$368,990
761 Portland Rose Drive, Knightdale, NC 27545
Listed by Dream Finders Realty LLC3 Beds 3 Baths 1,593 SqFt
CONTACT


