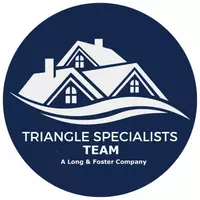Bought with Fonville Morisey/Triangle Spec
$765,000
$775,000
1.3%For more information regarding the value of a property, please contact us for a free consultation.
10819 Grand Journey Avenue Raleigh, NC 27614
5 Beds
5 Baths
4,383 SqFt
Key Details
Sold Price $765,000
Property Type Single Family Home
Sub Type Single Family Residence
Listing Status Sold
Purchase Type For Sale
Square Footage 4,383 sqft
Price per Sqft $174
Subdivision Bedford Estates
MLS Listing ID 2303211
Sold Date 08/18/20
Style Site Built
Bedrooms 5
Full Baths 4
Half Baths 1
HOA Fees $64/mo
HOA Y/N Yes
Abv Grd Liv Area 4,383
Year Built 2005
Annual Tax Amount $8,071
Lot Size 0.300 Acres
Acres 0.3
Property Sub-Type Single Family Residence
Source Triangle MLS
Property Description
Beautiful custom brick & stone estate home w/ bright open flr plan in popular Bedford swim/tennis comm! 10 ft ceilings & hardwds in living areas! LR w/ coffered ceiling. DR w/ trey ceiling. FR w/ firepl & shiplap accent wall opens to Updated white Kitchen w/ New Quartz counters & tile backspl, Dacor gas range, 2 islands & blt-in frig. Sunny Brkfast area. Master has spa bath w/ dual vanity, whirlpl tub & tile shower. 1st flr Guest! Bonus Rm! Office! Huge wlk-up attic! 3 Car Gar! Screened porch! Fenced yrd!
Location
State NC
County Wake
Community Playground, Pool
Zoning PD
Direction Falls of Neuse North to right on Dunn Rd. At round about, take 3rd exit onto Falls River Ave. Left on Grand Journey Ave.
Rooms
Bedroom Description Entrance Hall, Living Room, Dining Room, Family Room, Office, Kitchen, Breakfast Room, Primary Bedroom, Bedroom 2, Bedroom 3, Bedroom 4, Bedroom 5, Utility Room, Bonus Room, Other, Other, Other, Other, Den, Mud Room
Other Rooms [{"RoomType":"Entrance Hall", "RoomKey":"20230811214008470295000000", "RoomDescription":null, "RoomWidth":null, "RoomLevel":"Main", "RoomDimensions":null, "RoomLength":null}, {"RoomType":"Living Room", "RoomKey":"20230811214008519621000000", "RoomDescription":null, "RoomWidth":null, "RoomLevel":"Main", "RoomDimensions":null, "RoomLength":null}, {"RoomType":"Dining Room", "RoomKey":"20230811214008572548000000", "RoomDescription":null, "RoomWidth":null, "RoomLevel":"Main", "RoomDimensions":null, "RoomLength":null}, {"RoomType":"Family Room", "RoomKey":"20230811214008620651000000", "RoomDescription":null, "RoomWidth":null, "RoomLevel":"Main", "RoomDimensions":null, "RoomLength":null}, {"RoomType":"Office", "RoomKey":"20230811214008671786000000", "RoomDescription":null, "RoomWidth":null, "RoomLevel":"Second", "RoomDimensions":null, "RoomLength":null}, {"RoomType":"Kitchen", "RoomKey":"20230811214008730418000000", "RoomDescription":null, "RoomWidth":null, "RoomLevel":"Main", "RoomDimensions":null, "RoomLength":null}, {"RoomType":"Breakfast Room", "RoomKey":"20230811214008797413000000", "RoomDescription":null, "RoomWidth":null, "RoomLevel":"Main", "RoomDimensions":null, "RoomLength":null}, {"RoomType":"Primary Bedroom", "RoomKey":"20230811214008858352000000", "RoomDescription":null, "RoomWidth":null, "RoomLevel":"Second", "RoomDimensions":null, "RoomLength":null}, {"RoomType":"Bedroom 2", "RoomKey":"20230811214008917176000000", "RoomDescription":null, "RoomWidth":null, "RoomLevel":"Second", "RoomDimensions":null, "RoomLength":null}, {"RoomType":"Bedroom 3", "RoomKey":"20230811214008971267000000", "RoomDescription":null, "RoomWidth":null, "RoomLevel":"Second", "RoomDimensions":null, "RoomLength":null}, {"RoomType":"Bedroom 4", "RoomKey":"20230811214009022521000000", "RoomDescription":null, "RoomWidth":null, "RoomLevel":"Second", "RoomDimensions":null, "RoomLength":null}, {"RoomType":"Bedroom 5", "RoomKey":"20230811214009080736000000", "RoomDescription":null, "RoomWidth":null, "RoomLevel":"Main", "RoomDimensions":null, "RoomLength":null}, {"RoomType":"Utility Room", "RoomKey":"20230811214009146633000000", "RoomDescription":null, "RoomWidth":null, "RoomLevel":"Second", "RoomDimensions":null, "RoomLength":null}, {"RoomType":"Bonus Room", "RoomKey":"20230811214009200438000000", "RoomDescription":"Bonus Hall Access, Finished Bonus Room, Bonus Stair Access", "RoomWidth":null, "RoomLevel":"Second", "RoomDimensions":null, "RoomLength":null}, {"RoomType":"Other", "RoomKey":"20230811214009248994000000", "RoomDescription":"Mst Bath", "RoomWidth":null, "RoomLevel":"Second", "RoomDimensions":null, "RoomLength":null}, {"RoomType":"Other", "RoomKey":"20230811214009254356000000", "RoomDescription":"Mst Closet", "RoomWidth":null, "RoomLevel":"Second", "RoomDimensions":null, "RoomLength":null}, {"RoomType":"Other", "RoomKey":"20230811214009259438000000", "RoomDescription":"Storage", "RoomWidth":null, "RoomLevel":"Third", "RoomDimensions":null, "RoomLength":null}, {"RoomType":"Other", "RoomKey":"20230811214009263439000000", "RoomDescription":"Storage", "RoomWidth":null, "RoomLevel":"Third", "RoomDimensions":null, "RoomLength":null}, {"RoomType":"Den", "RoomKey":"20230811214009332477000000", "RoomDescription":null, "RoomWidth":null, "RoomLevel":null, "RoomDimensions":null, "RoomLength":null}, {"RoomType":"Mud Room", "RoomKey":"20230811214009386782000000", "RoomDescription":null, "RoomWidth":null, "RoomLevel":null, "RoomDimensions":null, "RoomLength":null}]
Basement Crawl Space
Primary Bedroom Level Entrance Hall (Main), Living Room (Main), Dining Room (Main), Family Room (Main), Office (Second), Kitchen (Main), Breakfast Roo
Interior
Interior Features Bathtub/Shower Combination, Bookcases, Pantry, Ceiling Fan(s), Central Vacuum, Coffered Ceiling(s), Eat-in Kitchen, Entrance Foyer, High Ceilings, High Speed Internet, Quartz Counters, Separate Shower, Smart Light(s), Smooth Ceilings, Storage, Tray Ceiling(s), Walk-In Closet(s), Wet Bar, Whirlpool Tub, Wired for Sound
Heating Electric, Forced Air, Natural Gas, Zoned
Cooling Central Air, Zoned
Flooring Carpet, Hardwood, Tile
Fireplaces Number 1
Fireplaces Type Family Room, Gas, Gas Log
Fireplace Yes
Window Features Insulated Windows
Appliance Dishwasher, Double Oven, Gas Cooktop, Gas Water Heater, Microwave, Plumbed For Ice Maker, Range Hood, Self Cleaning Oven, Oven
Laundry Electric Dryer Hookup, Laundry Room, Upper Level
Exterior
Exterior Feature Fenced Yard, Lighting, Rain Gutters, Tennis Court(s)
Garage Spaces 3.0
Community Features Playground, Pool
Utilities Available Cable Available
View Y/N Yes
Porch Covered, Deck, Patio, Porch, Screened
Garage Yes
Private Pool No
Building
Lot Description Corner Lot, Landscaped
Faces Falls of Neuse North to right on Dunn Rd. At round about, take 3rd exit onto Falls River Ave. Left on Grand Journey Ave.
Sewer Public Sewer
Water Public
Architectural Style Transitional
Structure Type Brick Veneer,Stone
New Construction No
Schools
Elementary Schools Wake - Abbotts Creek
Middle Schools Wake - Wakefield
High Schools Wake - Wakefield
Others
HOA Fee Include Insurance,Road Maintenance,Storm Water Maintenance
Senior Community No
Read Less
Want to know what your home might be worth? Contact us for a FREE valuation!

Our team is ready to help you sell your home for the highest possible price ASAP



