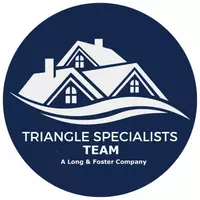Bought with RE/MAX United
$395,000
$395,000
For more information regarding the value of a property, please contact us for a free consultation.
4604 Troone Court Raleigh, NC 27612
4 Beds
3 Baths
2,534 SqFt
Key Details
Sold Price $395,000
Property Type Single Family Home
Sub Type Single Family Residence
Listing Status Sold
Purchase Type For Sale
Square Footage 2,534 sqft
Price per Sqft $155
Subdivision Turnberry
MLS Listing ID 2254573
Sold Date 08/02/19
Style Site Built
Bedrooms 4
Full Baths 2
Half Baths 1
HOA Y/N No
Abv Grd Liv Area 2,534
Year Built 1992
Annual Tax Amount $3,889
Lot Size 0.310 Acres
Acres 0.31
Property Sub-Type Single Family Residence
Source Triangle MLS
Property Description
***Showing for Backup offers*** Buyers want condition, location and price. How about a 2018 roof, 2016 HVAC, updated kitchen? This well-maintained home is move-in ready. Located on a quiet cul-de-sac, with easy access to Glenwood Ave, I-440, and I-40. Easily walkable to shops, restaurants, grocery stores. Light fills the 2-story entry, kitchen with granite & marble backsplash, new appliances , large rooms, exceptional storage, huge attic for expansion, fenced yard - at this price point.
Location
State NC
County Wake
Direction Millbrook road west, left on Plaza, left on Troone. Home is in the cul-de-sac
Rooms
Bedroom Description Entrance Hall, Living Room, Dining Room, Family Room, Kitchen, Breakfast Room, Primary Bedroom, Bedroom 2, Bedroom 3, Bedroom 4, Utility Room
Other Rooms [{"RoomType":"Entrance Hall", "RoomKey":"20230808234352172491000000", "RoomDescription":null, "RoomWidth":null, "RoomLevel":"Main", "RoomDimensions":null, "RoomLength":null}, {"RoomType":"Living Room", "RoomKey":"20230808234352229254000000", "RoomDescription":null, "RoomWidth":null, "RoomLevel":"Main", "RoomDimensions":null, "RoomLength":null}, {"RoomType":"Dining Room", "RoomKey":"20230808234352290716000000", "RoomDescription":null, "RoomWidth":null, "RoomLevel":"Main", "RoomDimensions":null, "RoomLength":null}, {"RoomType":"Family Room", "RoomKey":"20230808234352367443000000", "RoomDescription":null, "RoomWidth":null, "RoomLevel":"Main", "RoomDimensions":null, "RoomLength":null}, {"RoomType":"Kitchen", "RoomKey":"20230808234352414648000000", "RoomDescription":null, "RoomWidth":null, "RoomLevel":"Main", "RoomDimensions":null, "RoomLength":null}, {"RoomType":"Breakfast Room", "RoomKey":"20230808234352460665000000", "RoomDescription":null, "RoomWidth":null, "RoomLevel":"Main", "RoomDimensions":null, "RoomLength":null}, {"RoomType":"Primary Bedroom", "RoomKey":"20230808234352522086000000", "RoomDescription":null, "RoomWidth":null, "RoomLevel":"Second", "RoomDimensions":null, "RoomLength":null}, {"RoomType":"Bedroom 2", "RoomKey":"20230808234352584601000000", "RoomDescription":null, "RoomWidth":null, "RoomLevel":"Second", "RoomDimensions":null, "RoomLength":null}, {"RoomType":"Bedroom 3", "RoomKey":"20230808234352645222000000", "RoomDescription":null, "RoomWidth":null, "RoomLevel":"Second", "RoomDimensions":null, "RoomLength":null}, {"RoomType":"Bedroom 4", "RoomKey":"20230808234352704782000000", "RoomDescription":null, "RoomWidth":null, "RoomLevel":"Second", "RoomDimensions":null, "RoomLength":null}, {"RoomType":"Utility Room", "RoomKey":"20230808234352755209000000", "RoomDescription":null, "RoomWidth":null, "RoomLevel":"Main", "RoomDimensions":null, "RoomLength":null}]
Basement Crawl Space
Primary Bedroom Level Entrance Hall (Main), Living Room (Main), Dining Room (Main), Family Room (Main), Kitchen (Main), Breakfast Room (Main), Primary
Interior
Interior Features Bathtub Only, Ceiling Fan(s), Entrance Foyer, Granite Counters, High Ceilings, Shower Only, Soaking Tub, Vaulted Ceiling(s), Walk-In Closet(s)
Heating Forced Air, Natural Gas, Zoned
Cooling Zoned
Flooring Carpet, Hardwood, Laminate, Tile
Fireplaces Number 1
Fireplaces Type Family Room
Fireplace Yes
Appliance Gas Water Heater
Exterior
Exterior Feature Fenced Yard
Garage Spaces 2.0
Utilities Available Cable Available
View Y/N Yes
Porch Deck
Garage Yes
Private Pool No
Building
Lot Description Cul-De-Sac, Hardwood Trees, Landscaped
Faces Millbrook road west, left on Plaza, left on Troone. Home is in the cul-de-sac
Sewer Public Sewer
Water Public
Architectural Style Transitional
Structure Type Brick,Fiber Cement,Masonite
New Construction No
Schools
Elementary Schools Wake - York
Middle Schools Wake - Oberlin
High Schools Wake - Sanderson
Others
HOA Fee Include None
Senior Community No
Read Less
Want to know what your home might be worth? Contact us for a FREE valuation!

Our team is ready to help you sell your home for the highest possible price ASAP



