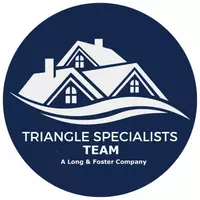Bought with Core Realty Advisors
$350,000
$299,000
17.1%For more information regarding the value of a property, please contact us for a free consultation.
1026 Homecoming Way Durham, NC 27703
3 Beds
3 Baths
1,891 SqFt
Key Details
Sold Price $350,000
Property Type Single Family Home
Sub Type Single Family Residence
Listing Status Sold
Purchase Type For Sale
Square Footage 1,891 sqft
Price per Sqft $185
Subdivision Copley Farm
MLS Listing ID 2390696
Sold Date 07/27/21
Style Site Built
Bedrooms 3
Full Baths 2
Half Baths 1
HOA Fees $55/mo
HOA Y/N Yes
Abv Grd Liv Area 1,891
Year Built 2018
Annual Tax Amount $2,944
Lot Size 6,098 Sqft
Acres 0.14
Property Sub-Type Single Family Residence
Source Triangle MLS
Property Description
Another amazing opportunity in Copley Farms! Better move fast on this gorgeous two story which features elegant finishes and a spacious and inviting floorplan. The stunning kitchen, overlooks the expansive family room. Upstairs a large primary bedroom features its own private bath and walk in closet. A loft, guest bath and two other spacious guest rooms complete the second floor. Fenced backyard! Just minutes from downtown, RTP, RDU Airport and Brier Creek! Don't sleep on this one, it is a must see!
Location
State NC
County Durham
Direction Hwy 98 to N on Mineral Springs, L on Freeman Rd to second Homecoming Way entrance. Home on Right
Rooms
Bedroom Description Entrance Hall, Living Room, Dining Room, Kitchen, Primary Bedroom, Bedroom 2, Bedroom 3
Other Rooms [{"RoomType":"Entrance Hall", "RoomKey":"20230808005125691711000000", "RoomDescription":null, "RoomWidth":null, "RoomLevel":"Main", "RoomDimensions":null, "RoomLength":null}, {"RoomType":"Living Room", "RoomKey":"20230808005125745080000000", "RoomDescription":null, "RoomWidth":null, "RoomLevel":"Main", "RoomDimensions":null, "RoomLength":null}, {"RoomType":"Dining Room", "RoomKey":"20230808005125793084000000", "RoomDescription":null, "RoomWidth":null, "RoomLevel":"Main", "RoomDimensions":null, "RoomLength":null}, {"RoomType":"Kitchen", "RoomKey":"20230808005125841174000000", "RoomDescription":null, "RoomWidth":null, "RoomLevel":"Main", "RoomDimensions":null, "RoomLength":null}, {"RoomType":"Primary Bedroom", "RoomKey":"20230808005125888197000000", "RoomDescription":null, "RoomWidth":null, "RoomLevel":"Second", "RoomDimensions":null, "RoomLength":null}, {"RoomType":"Bedroom 2", "RoomKey":"20230808005125936528000000", "RoomDescription":null, "RoomWidth":null, "RoomLevel":"Second", "RoomDimensions":null, "RoomLength":null}, {"RoomType":"Bedroom 3", "RoomKey":"20230808005125988828000000", "RoomDescription":null, "RoomWidth":null, "RoomLevel":"Second", "RoomDimensions":null, "RoomLength":null}]
Primary Bedroom Level Entrance Hall (Main), Living Room (Main), Dining Room (Main), Kitchen (Main), Primary Bedroom (Second), Bedroom 2 (Second), Bedr
Interior
Interior Features Entrance Foyer
Heating Electric, Forced Air
Cooling Central Air
Flooring Vinyl
Fireplace No
Appliance Electric Water Heater
Exterior
Garage Spaces 2.0
View Y/N Yes
Garage Yes
Private Pool No
Building
Faces Hwy 98 to N on Mineral Springs, L on Freeman Rd to second Homecoming Way entrance. Home on Right
Architectural Style Transitional
Structure Type Brick,Vinyl Siding
New Construction No
Schools
Elementary Schools Durham - Merrick-Moore
Middle Schools Durham - Neal
High Schools Durham - Southern
Others
Senior Community No
Read Less
Want to know what your home might be worth? Contact us for a FREE valuation!

Our team is ready to help you sell your home for the highest possible price ASAP



