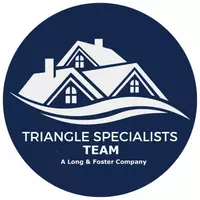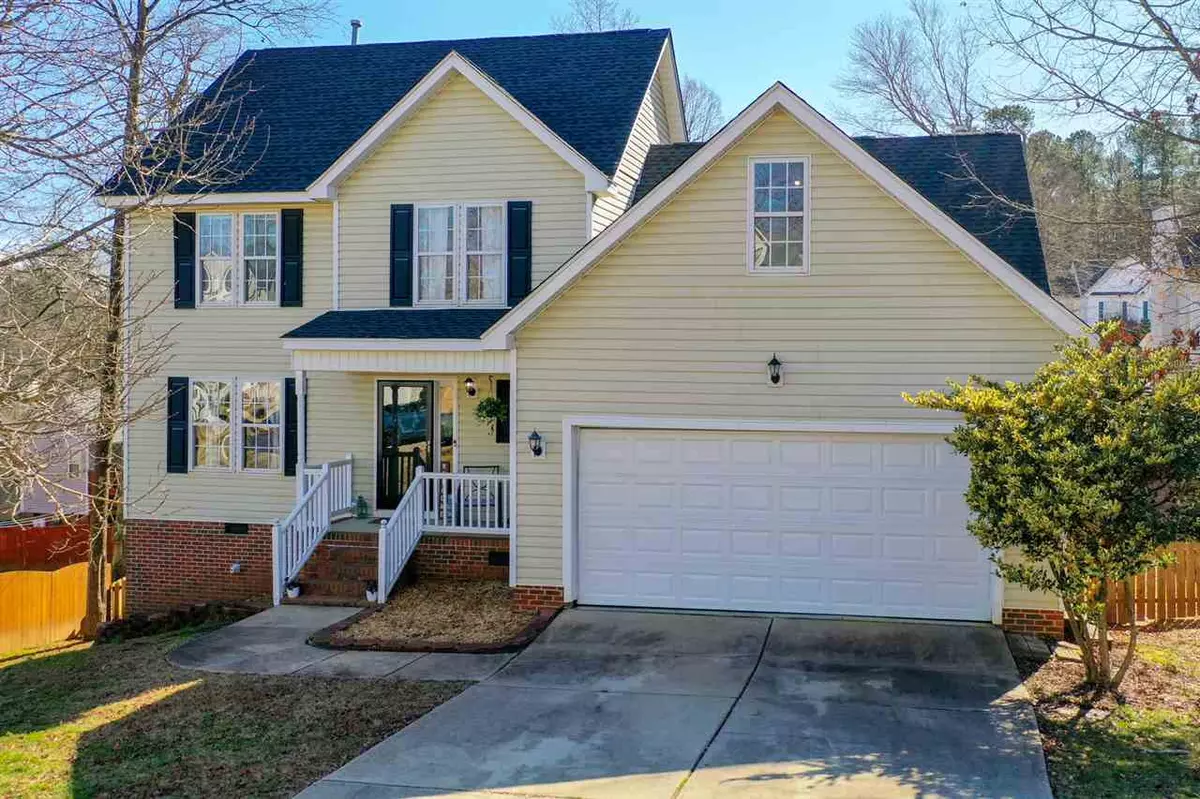Bought with Fonville Morisey/Triangle Spec
$340,000
$314,900
8.0%For more information regarding the value of a property, please contact us for a free consultation.
708 Morton Farm Road Holly Springs, NC 27540
3 Beds
3 Baths
1,940 SqFt
Key Details
Sold Price $340,000
Property Type Single Family Home
Sub Type Single Family Residence
Listing Status Sold
Purchase Type For Sale
Square Footage 1,940 sqft
Price per Sqft $175
Subdivision Valleyfield
MLS Listing ID 2365177
Sold Date 03/19/21
Style Site Built
Bedrooms 3
Full Baths 2
Half Baths 1
HOA Fees $41/qua
HOA Y/N Yes
Abv Grd Liv Area 1,940
Year Built 1999
Annual Tax Amount $2,735
Lot Size 10,890 Sqft
Acres 0.25
Property Sub-Type Single Family Residence
Source Triangle MLS
Property Description
Enjoy Holly Springs living within walking distance to schools, parks, comm cntr, dwntwn shops as well as greenways. All tucked away in a swmmng pool/playground community on a cozy culdesac lot. You'll find neutral paint and floors on both levels. Kitchen has updated cbnts, tile bcksplsh, app's as well as granite counters. All 3 bthrms in home have been updated. Back deck screened and extended for bbq's. Laundry on second floor conv to beds. Check out virtual tour. This home has it all,hurry!
Location
State NC
County Wake
Community Playground
Direction Hwy 55 to S Main St towards downtown Holly Springs. Right on Maple then right on Grigsby. Left on Morton Farm.
Rooms
Bedroom Description Entrance Hall, Living Room, Dining Room, Kitchen, Breakfast Room, Primary Bedroom, Bedroom 2, Bedroom 3, Bedroom 4, Bonus Room, Mud Room
Other Rooms [{"RoomType":"Entrance Hall", "RoomKey":"20230809023730365332000000", "RoomDescription":null, "RoomWidth":null, "RoomLevel":"Main", "RoomDimensions":null, "RoomLength":null}, {"RoomType":"Living Room", "RoomKey":"20230809023730412377000000", "RoomDescription":null, "RoomWidth":null, "RoomLevel":"Main", "RoomDimensions":null, "RoomLength":null}, {"RoomType":"Dining Room", "RoomKey":"20230809023730488016000000", "RoomDescription":null, "RoomWidth":null, "RoomLevel":"Main", "RoomDimensions":null, "RoomLength":null}, {"RoomType":"Kitchen", "RoomKey":"20230809023730542585000000", "RoomDescription":null, "RoomWidth":null, "RoomLevel":"Main", "RoomDimensions":null, "RoomLength":null}, {"RoomType":"Breakfast Room", "RoomKey":"20230809023730588185000000", "RoomDescription":null, "RoomWidth":null, "RoomLevel":"Main", "RoomDimensions":null, "RoomLength":null}, {"RoomType":"Primary Bedroom", "RoomKey":"20230809023730644128000000", "RoomDescription":null, "RoomWidth":null, "RoomLevel":"Second", "RoomDimensions":null, "RoomLength":null}, {"RoomType":"Bedroom 2", "RoomKey":"20230809023730692387000000", "RoomDescription":null, "RoomWidth":null, "RoomLevel":"Second", "RoomDimensions":null, "RoomLength":null}, {"RoomType":"Bedroom 3", "RoomKey":"20230809023730740625000000", "RoomDescription":null, "RoomWidth":null, "RoomLevel":"Second", "RoomDimensions":null, "RoomLength":null}, {"RoomType":"Bedroom 4", "RoomKey":"20230809023730789019000000", "RoomDescription":null, "RoomWidth":null, "RoomLevel":"Second", "RoomDimensions":null, "RoomLength":null}, {"RoomType":"Bonus Room", "RoomKey":"20230809023730847784000000", "RoomDescription":null, "RoomWidth":null, "RoomLevel":"Second", "RoomDimensions":null, "RoomLength":null}, {"RoomType":"Mud Room", "RoomKey":"20230809023730917682000000", "RoomDescription":null, "RoomWidth":null, "RoomLevel":null, "RoomDimensions":null, "RoomLength":null}]
Basement Crawl Space
Primary Bedroom Level Entrance Hall (Main), Living Room (Main), Dining Room (Main), Kitchen (Main), Breakfast Room (Main), Primary Bedroom (Second), B
Interior
Interior Features Eat-in Kitchen, Entrance Foyer, Granite Counters, Pantry, Smooth Ceilings, Walk-In Closet(s), Walk-In Shower
Heating Gas Pack, Natural Gas
Cooling Zoned
Flooring Carpet, Hardwood, Tile
Fireplaces Number 1
Fireplaces Type Gas, Gas Log, Living Room
Fireplace Yes
Appliance Dishwasher, Gas Water Heater, Microwave, Range Hood, Refrigerator
Laundry Upper Level
Exterior
Exterior Feature Fenced Yard, Rain Gutters
Garage Spaces 2.0
Community Features Playground
View Y/N Yes
Porch Deck, Enclosed, Porch, Screened
Garage Yes
Private Pool No
Building
Lot Description Cul-De-Sac
Faces Hwy 55 to S Main St towards downtown Holly Springs. Right on Maple then right on Grigsby. Left on Morton Farm.
Sewer Public Sewer
Water Public
Architectural Style Traditional
Structure Type Vinyl Siding
New Construction No
Schools
Elementary Schools Wake County Schools
Middle Schools Wake County Schools
High Schools Wake County Schools
Others
Senior Community No
Read Less
Want to know what your home might be worth? Contact us for a FREE valuation!

Our team is ready to help you sell your home for the highest possible price ASAP



