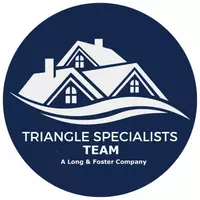Bought with Long & Foster Real Estate INC/Stonehenge
$680,000
$689,000
1.3%For more information regarding the value of a property, please contact us for a free consultation.
945 Jones Wynd Wake Forest, NC 27587
4 Beds
4 Baths
2,767 SqFt
Key Details
Sold Price $680,000
Property Type Single Family Home
Sub Type Single Family Residence
Listing Status Sold
Purchase Type For Sale
Square Footage 2,767 sqft
Price per Sqft $245
Subdivision Crenshaw Manor
MLS Listing ID 10092909
Sold Date 05/21/25
Bedrooms 4
Full Baths 3
Half Baths 1
HOA Y/N Yes
Abv Grd Liv Area 2,767
Year Built 1993
Annual Tax Amount $5,268
Lot Size 0.570 Acres
Acres 0.57
Property Sub-Type Single Family Residence
Source Triangle MLS
Property Description
Full of charm and thoughtful details, this 4-bedroom, 3.5-bath home is nestled on a quiet street in the highly sought-after Crenshaw Manor. You'll appreciate the inviting feel and smart layout, featuring a Main Floor Primary Suite with a luxurious Carrara marble bathroom, a light-filled family room, spacious bonus room, and both a screened porch and a covered patio with a soothing fountain—perfect for relaxing or entertaining.The finished basement includes a private bedroom and full bath, a heated workshop ideal for hobbyists, a large indoor storage room, and a walk-in cedar closet. Outside, enjoy a fenced backyard with a pebble stone walkway leading to the creek—offering privacy and natural beauty.
All of this in a PRIME Wake Forest location, less than 10 minutes from medical facilities, shopping, dining, parks, and more!
Location
State NC
County Wake
Community Park
Direction North on Falls of Neuse Rd past Wakefield Plantation. Cross Hwy 98. Turn right on Jones Wynd. Home is on right house just past Plummer Park.
Rooms
Bedroom Description Primary Bedroom, Bedroom 2, Bedroom 3, Bedroom 4, Entrance Hall, Dining Room, Family Room, Kitchen, Breakfast Room, Laundry, Bonus Room, Den, Other, Other
Basement Daylight, Exterior Entry, Finished, Heated, Storage Space, Walk-Out Access, Workshop
Primary Bedroom Level Main
Interior
Interior Features Bathtub/Shower Combination, Cathedral Ceiling(s), Cedar Closet(s), Ceiling Fan(s), Central Vacuum, Crown Molding, Dining L, Double Vanity, Dry Bar, Eat-in Kitchen, Entrance Foyer, Granite Counters, Pantry, Master Downstairs, Separate Shower, Smooth Ceilings, Storage, Walk-In Closet(s), Walk-In Shower
Heating Electric, Forced Air, Natural Gas, Zoned
Cooling Central Air, Dual, Zoned
Flooring Carpet, Ceramic Tile, Hardwood, Tile
Fireplaces Number 1
Fireplaces Type Gas Log
Fireplace Yes
Appliance Dishwasher, Electric Range, Microwave, Plumbed For Ice Maker
Laundry Laundry Room, Main Level
Exterior
Exterior Feature Fenced Yard, Fire Pit, Private Yard, Rain Gutters
Garage Spaces 2.0
Fence Back Yard, Fenced, Gate
Community Features Park
View Y/N Yes
Roof Type Shingle
Porch Covered, Front Porch, Screened
Garage Yes
Private Pool No
Building
Lot Description Back Yard, Landscaped, Wooded
Faces North on Falls of Neuse Rd past Wakefield Plantation. Cross Hwy 98. Turn right on Jones Wynd. Home is on right house just past Plummer Park.
Story 2
Foundation Permanent
Sewer Public Sewer
Water Public
Architectural Style Transitional
Level or Stories 2
Structure Type Wood Siding
New Construction No
Schools
Elementary Schools Wake - Forest Pines
Middle Schools Wake - Wakefield
High Schools Wake - Wakefield
Others
HOA Fee Include None
Senior Community No
Tax ID 0191085
Special Listing Condition Trust
Read Less
Want to know what your home might be worth? Contact us for a FREE valuation!

Our team is ready to help you sell your home for the highest possible price ASAP



