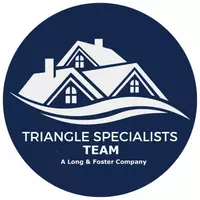Bought with Redfin Corporation
$510,000
$535,000
4.7%For more information regarding the value of a property, please contact us for a free consultation.
109 Springwood Drive Wake Forest, NC 27587
3 Beds
3 Baths
2,419 SqFt
Key Details
Sold Price $510,000
Property Type Single Family Home
Sub Type Single Family Residence
Listing Status Sold
Purchase Type For Sale
Square Footage 2,419 sqft
Price per Sqft $210
Subdivision Springwood Acres
MLS Listing ID 10101863
Sold Date 08/07/25
Style Site Built
Bedrooms 3
Full Baths 2
Half Baths 1
HOA Y/N No
Abv Grd Liv Area 2,419
Year Built 2001
Annual Tax Amount $3,384
Lot Size 1.350 Acres
Acres 1.35
Property Sub-Type Single Family Residence
Source Triangle MLS
Property Description
PRIVACY, PRIVACY, and MORE PRIVACY!! Minutes to Falls Lake! Welcome home to this beautiful, charming and well-maintained one story home nestled on 1.35 secluded acres offering the utmost in privacy and tranquility! NEW ROOF, NEW HVAC! NEW DECK! Enter through the welcoming foyer into the large open living space with cathedral ceilings, a cozy fireplace, dining room, breakfast room and a fully remodeled kitchen with stainless steel appliances ''especially the chef's dream gas stove by THERMADOR. '' Easy living with everything at reach! large master suite w/ double vanity, walk in shower and a spa tub. 2 additional bedrooms and a full bathroom on the other side of the home. Upstairs, a large bonus/game room and an additional large room that can be finished for extra sqft. Large deck and a patio with a fire pit that is great for entertaining. Store your boat on your property since it's minutes to Falls Lake, hiking and campgrounds. Don't miss out on this hidden gem! Attached 2 car garage with additional storage. NO HOA! Gorgeous landscaping and plenty of privacy!
Location
State NC
County Wake
Direction From Hwy 98, North on New Light Rd approximately 5 miles. Left on Springwood Dr. Home is on right.
Rooms
Bedroom Description Primary Bedroom, Bedroom 2, Bedroom 3, Entrance Hall, Kitchen, Dining Room, Breakfast Room, Great Room
Basement Crawl Space
Primary Bedroom Level Main
Interior
Interior Features Bathtub/Shower Combination, Cathedral Ceiling(s), Ceiling Fan(s), Double Vanity, Entrance Foyer, High Ceilings, Open Floorplan, Recessed Lighting, Walk-In Closet(s), Walk-In Shower, Whirlpool Tub
Heating Fireplace(s), Forced Air, Propane
Cooling Central Air
Flooring Ceramic Tile, Wood
Fireplaces Number 1
Fireplaces Type Living Room, Propane
Fireplace Yes
Window Features Blinds,Display Window(s)
Appliance Dishwasher, Dryer, Exhaust Fan, Gas Oven, Gas Range, Refrigerator, Washer, Wine Refrigerator
Laundry Laundry Room, Main Level, Sink
Exterior
Exterior Feature Fire Pit, Private Yard
Garage Spaces 2.0
Utilities Available Electricity Connected, Water Connected, Propane
View Y/N Yes
Roof Type Shingle
Handicap Access Accessible Bedroom, Accessible Central Living Area, Accessible Closets, Accessible Entrance, Accessible Kitchen, Accessible Kitchen Appliances, Aging In Place
Porch Deck, Patio
Garage Yes
Private Pool No
Building
Lot Description Back Yard, Cleared, Front Yard, Hardwood Trees, Landscaped, Level, Private, Secluded
Faces From Hwy 98, North on New Light Rd approximately 5 miles. Left on Springwood Dr. Home is on right.
Story 1
Foundation Brick/Mortar
Sewer Septic Tank
Water Well
Architectural Style Traditional, Transitional
Level or Stories 1
Structure Type Fiber Cement,Frame
New Construction No
Schools
Elementary Schools Wake - Pleasant Union
Middle Schools Wake - Wakefield
High Schools Wake - Wakefield
Others
Senior Community No
Tax ID 0380988
Special Listing Condition Standard
Read Less
Want to know what your home might be worth? Contact us for a FREE valuation!

Our team is ready to help you sell your home for the highest possible price ASAP



