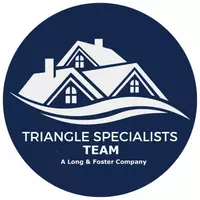Bought with Primus Realty LLC
$650,000
$660,000
1.5%For more information regarding the value of a property, please contact us for a free consultation.
2969 Thirlestane Drive Apex, NC 27502
4 Beds
3 Baths
2,691 SqFt
Key Details
Sold Price $650,000
Property Type Single Family Home
Sub Type Single Family Residence
Listing Status Sold
Purchase Type For Sale
Square Footage 2,691 sqft
Price per Sqft $241
Subdivision Buckhorn Preserve
MLS Listing ID 10102866
Sold Date 08/19/25
Bedrooms 4
Full Baths 3
HOA Y/N Yes
Abv Grd Liv Area 2,691
Year Built 2019
Annual Tax Amount $4,904
Lot Size 4,356 Sqft
Acres 0.1
Property Sub-Type Single Family Residence
Source Triangle MLS
Property Description
2969 Thirlestane is the home you always wanted! This fantastic, move-in ready beauty is the perfect combination of style, comfort, and location! Step inside and you'll feel right at home in the functional, flexible, open floorplan filled with natural light! Highlights include first floor guest bedroom with full bath that could also be your home office. Gourmet kitchen with tasteful finishes, gorgeous tile backsplash and an abundance of counter and cabinet space opens to a spacious family room with gas fireplace providing great gathering space. Enjoy your morning coffee on the screen porch overlooking the private, fenced backyard! Second floor features an XL owner's suite with spa bath and huge walk-in closet. The large loft can be used many ways, media, office, hang out space, home gym area, how will you use it? Laundry room complete with counter, cabinets, a sink and drying racks is centrally located to the generously-sized secondary bedrooms for added convenience. Location is close to schools, shopping, dining and a short trip to RDU, Jordan Lake, nature park, trails, US 64 and NC540. You'll love having two community pools, a clubhouse and a playground to enjoy this summer. Includes kitchen refrigerator, washer and dryer. Added bonus, there is a Lennox Pureair air purification system/UV light. Have it all at 2969 Thirlestane!
Location
State NC
County Wake
Direction From 540 take exit 57 for S. Salem, go south, turn right onto Humie Olive Road, turn right onto Richardson, turn right onto Kings Knot, turn left onto Thirlestane. Home will be on the left.
Rooms
Bedroom Description Primary Bedroom, Entrance Hall, Dining Room, Kitchen, Bedroom 2, Living Room, Bedroom 3, Bedroom 4, Loft, Laundry, Other, Other
Primary Bedroom Level Second
Interior
Interior Features Bathtub/Shower Combination, Ceiling Fan(s), Double Vanity, Kitchen Island, Open Floorplan, Pantry, Quartz Counters, Separate Shower, Walk-In Closet(s), Water Closet
Heating Forced Air
Cooling Central Air
Flooring Carpet, Plank, Tile, Vinyl
Fireplaces Type Family Room, Gas
Fireplace Yes
Appliance Dishwasher, Dryer, Gas Cooktop, Microwave, Refrigerator, Oven, Washer
Laundry Laundry Room, Sink, Upper Level
Exterior
Exterior Feature Fenced Yard
Garage Spaces 2.0
View Y/N Yes
Roof Type Shingle
Porch Front Porch, Screened
Garage Yes
Private Pool No
Building
Faces From 540 take exit 57 for S. Salem, go south, turn right onto Humie Olive Road, turn right onto Richardson, turn right onto Kings Knot, turn left onto Thirlestane. Home will be on the left.
Story 2
Foundation Slab
Sewer Public Sewer
Water Public
Architectural Style Traditional, Transitional
Level or Stories 2
Structure Type Fiber Cement,Stone Veneer
New Construction No
Schools
Elementary Schools Wake - Apex Friendship
Middle Schools Wake - Apex Friendship
High Schools Wake - Apex Friendship
Others
HOA Fee Include None
Senior Community No
Tax ID 0721239961
Special Listing Condition Standard
Read Less
Want to know what your home might be worth? Contact us for a FREE valuation!

Our team is ready to help you sell your home for the highest possible price ASAP



