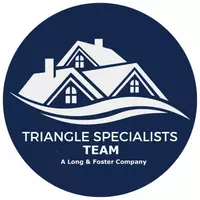Bought with Coldwell Banker HPW
$370,000
$369,900
For more information regarding the value of a property, please contact us for a free consultation.
1990 Ferbow Street Creedmoor, NC 27522
3 Beds
3 Baths
2,085 SqFt
Key Details
Sold Price $370,000
Property Type Single Family Home
Sub Type Single Family Residence
Listing Status Sold
Purchase Type For Sale
Square Footage 2,085 sqft
Price per Sqft $177
Subdivision Golden Pond
MLS Listing ID 10104242
Sold Date 08/25/25
Style House,Site Built
Bedrooms 3
Full Baths 2
Half Baths 1
HOA Y/N Yes
Abv Grd Liv Area 2,085
Year Built 2005
Annual Tax Amount $4,438
Lot Size 9,147 Sqft
Acres 0.21
Property Sub-Type Single Family Residence
Source Triangle MLS
Property Description
Adorable southern charmer! Gracious front porch greets guests and is perfect for sipping a cold beverage on those warm summer evenings! This 3 bedroom 2 ½ bath home with HUGE bonus room and 2 car garage is bright and airy. Entertain effortlessly in the spacious great room with access to back deck and views of the wooded and private backyard. Cozy fireplace is perfect on those chilly evenings too! The primary suite with spa bath offers dual vanities, separate shower and jetted spa tub. Upstairs bonus room could be a 4th bedroom, office, play space or the ideal place for movies and popcorn—the projector and screen convey! Move in ready home with newer roof (2020), upstairs HVAC (2021) in the quaint, amenity rich neighborhood of Golden Pond. Ride the trails, walk to the park/playground, grab a pole and fish in one of the 3 ponds and store your RV or boat at the neighborhood's outdoor storage area. There is no shortage of activities and just steps away! Situated for an easy commute to Durham, Wake Forest, Raleigh and Falls Lake, 1990 Ferbow Street checks off all of the boxes! Truly home sweet home!
Location
State NC
County Granville
Community Fishing, Lake, Park, Playground, Other
Direction From Raleigh: Creedmoor Rd to Hwy 50 into Creedmoor. Right at Wilton Ave. Right onto Ferbow St, Home on left.
Rooms
Bedroom Description Primary Bedroom
Primary Bedroom Level Second
Interior
Interior Features Bathtub/Shower Combination, Ceiling Fan(s), Crown Molding, Dining L, Double Vanity, Eat-in Kitchen, Entrance Foyer, Kitchen Island, Laminate Counters, Pantry, Separate Shower, Smooth Ceilings, Soaking Tub, Storage, Walk-In Closet(s), Walk-In Shower, Whirlpool Tub
Heating Central, Electric, Fireplace(s), Forced Air, Zoned
Cooling Ceiling Fan(s), Central Air, Electric
Flooring Carpet, Laminate, Wood
Fireplaces Number 1
Fireplaces Type Gas Log, Great Room, Propane, See Remarks
Fireplace Yes
Window Features Insulated Windows,Screens,Window Treatments
Appliance Dishwasher, Electric Oven, Electric Range, Electric Water Heater, Exhaust Fan, Free-Standing Electric Range, Free-Standing Refrigerator, Ice Maker, Microwave, Oven, Range, Stainless Steel Appliance(s)
Laundry Electric Dryer Hookup, In Hall, Main Level, Washer Hookup
Exterior
Exterior Feature Private Yard, Rain Gutters
Garage Spaces 2.0
Fence None
Community Features Fishing, Lake, Park, Playground, Other
Utilities Available Cable Connected, Electricity Connected, Phone Available, Sewer Connected, Water Connected
View Y/N Yes
View Neighborhood, Trees/Woods
Roof Type Shingle
Street Surface Asphalt
Porch Deck, Front Porch
Garage Yes
Private Pool No
Building
Lot Description Back Yard, City Lot, Few Trees, Front Yard, Hardwood Trees, Landscaped, Level
Faces From Raleigh: Creedmoor Rd to Hwy 50 into Creedmoor. Right at Wilton Ave. Right onto Ferbow St, Home on left.
Story 2
Foundation Block, Brick/Mortar
Sewer Public Sewer
Water Public
Architectural Style Traditional, Transitional
Level or Stories 2
Structure Type Brick,Vinyl Siding
New Construction No
Schools
Elementary Schools Granville - Mount Energy
Middle Schools Granville - Granville Central
High Schools Granville - S Granville
Others
HOA Fee Include Maintenance Grounds,Trash
Senior Community No
Tax ID 180603307234
Special Listing Condition Standard
Read Less
Want to know what your home might be worth? Contact us for a FREE valuation!

Our team is ready to help you sell your home for the highest possible price ASAP



