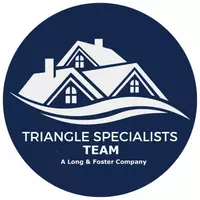Bought with Capital Homes Realty
$610,000
$650,000
6.2%For more information regarding the value of a property, please contact us for a free consultation.
8828 Deerland Grove Drive Raleigh, NC 27615
4 Beds
3 Baths
2,989 SqFt
Key Details
Sold Price $610,000
Property Type Single Family Home
Sub Type Single Family Residence
Listing Status Sold
Purchase Type For Sale
Square Footage 2,989 sqft
Price per Sqft $204
Subdivision Hunters Knoll
MLS Listing ID 10102626
Sold Date 09/02/25
Style House
Bedrooms 4
Full Baths 2
Half Baths 1
HOA Y/N Yes
Abv Grd Liv Area 2,989
Year Built 1996
Annual Tax Amount $5,316
Lot Size 10,018 Sqft
Acres 0.23
Property Sub-Type Single Family Residence
Source Triangle MLS
Property Description
Beautifully appointed 4-bedroom, 2.5-bath home in sought-after Hunter's Knoll! The entryway impresses with a sweeping staircase and beautifully crafted wall paneling. Hardwood floors flow throughout the main level, leading to a formal dining space, elegant sitting room, and a spacious living room with soaring cathedral ceilings, built-in bookshelves, and a cozy fireplace. The kitchen features granite countertops, a stylish backsplash, and a convenient butler's pantry—perfect for entertaining. Enjoy meals in the formal dining room, breakfast nook, or unwind on the deck overlooking the fenced backyard. The first-floor primary suite offers an updated bath with a freestanding tub and a sleek walk-in shower. Upstairs, you'll find a versatile bonus room with built-in storage and three additional bedrooms. Don't miss this one!
Location
State NC
County Wake
Direction From I540 take Falls of Neuse North. Right onto Durant. Right on Deerland. House is on the left.
Rooms
Bedroom Description Primary Bedroom, Bedroom 2, Bedroom 3, Bedroom 4, Dining Room, Breakfast Room, Laundry, Bonus Room, Family Room, Office, Kitchen, Entrance Hall
Primary Bedroom Level Main
Interior
Interior Features Bathtub/Shower Combination, Bookcases, Built-in Features, Pantry, Cathedral Ceiling(s), Ceiling Fan(s), Dining L, Entrance Foyer, Granite Counters, High Ceilings, Tray Ceiling(s), Walk-In Closet(s), Walk-In Shower
Heating Natural Gas
Cooling Central Air
Flooring Hardwood, Vinyl, Tile
Fireplaces Number 1
Fireplaces Type Gas Log
Fireplace Yes
Appliance Refrigerator, Washer/Dryer
Laundry Laundry Room, Main Level
Exterior
Exterior Feature Fenced Yard
Garage Spaces 2.0
Fence Back Yard
View Y/N Yes
Roof Type Shingle
Porch Deck
Garage Yes
Private Pool No
Building
Lot Description Hardwood Trees, Landscaped
Faces From I540 take Falls of Neuse North. Right onto Durant. Right on Deerland. House is on the left.
Story 1
Foundation Brick/Mortar
Sewer Public Sewer
Water Public
Architectural Style Traditional
Level or Stories 1
Structure Type Brick,HardiPlank Type
New Construction No
Schools
Elementary Schools Wake - Durant Road
Middle Schools Wake - Durant
High Schools Wake - Millbrook
Others
HOA Fee Include None
Senior Community No
Tax ID 1728328255
Special Listing Condition Standard
Read Less
Want to know what your home might be worth? Contact us for a FREE valuation!

Our team is ready to help you sell your home for the highest possible price ASAP



