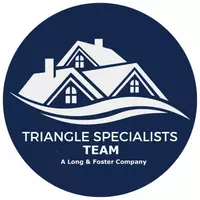Bought with Keller Williams Elite Realty
$780,000
$769,900
1.3%For more information regarding the value of a property, please contact us for a free consultation.
2613 Hawtree Drive Raleigh, NC 27613
3 Beds
3 Baths
2,863 SqFt
Key Details
Sold Price $780,000
Property Type Single Family Home
Sub Type Single Family Residence
Listing Status Sold
Purchase Type For Sale
Square Footage 2,863 sqft
Price per Sqft $272
Subdivision Wildwood Green
MLS Listing ID 10112647
Sold Date 09/03/25
Style House
Bedrooms 3
Full Baths 2
Half Baths 1
HOA Y/N Yes
Abv Grd Liv Area 2,863
Year Built 1994
Annual Tax Amount $4,180
Lot Size 0.350 Acres
Acres 0.35
Property Sub-Type Single Family Residence
Source Triangle MLS
Property Description
Welcome to 2613 Hawtree, nestled in the established Wildwood Green Golf Community! This updated ranch-style home offers great curb appeal and thoughtful improvements, including Andersen windows (2023), exterior paint (2024), new garage door and gutters (2024).
Inside, the open floor plan features a bright white kitchen with granite countertops, stainless steel appliances, a large island, walk-in pantry, and sunny breakfast nook with access to the grilling area. The vaulted family room with a stone fireplace adds warmth and character.
The main-level owner's suite is private and spacious, with an updated luxury bath and walk-in closet. Two additional bedrooms share a ''buddy'' bath on the opposite side of the home. Upstairs, a large bonus room includes an office that could serve as a forth bedroom. Don't miss the unfinished walk-in attic—ideal for storage or future expansion.
This home combines style, function, and location in one of Raleigh's most desirable golf communities!
Location
State NC
County Wake
Community Playground, Pool, Tennis Court(S)
Direction Please use GPS.
Rooms
Bedroom Description Primary Bedroom
Primary Bedroom Level Main
Interior
Interior Features Bathtub/Shower Combination, Eat-in Kitchen, Entrance Foyer, Granite Counters, Pantry, Master Downstairs, Separate Shower, Smooth Ceilings, Vaulted Ceiling(s), Walk-In Closet(s), Walk-In Shower
Heating Central, Forced Air, Zoned
Cooling Central Air, Dual, Zoned
Flooring Carpet, Hardwood, Tile
Fireplaces Number 1
Fireplaces Type Family Room, Stone
Fireplace Yes
Appliance Bar Fridge, Dishwasher, Gas Range, Gas Water Heater, Microwave
Laundry Laundry Room, Main Level
Exterior
Garage Spaces 2.0
Community Features Playground, Pool, Tennis Court(s)
View Y/N Yes
Roof Type Shingle
Garage Yes
Private Pool No
Building
Lot Description Wooded
Faces Please use GPS.
Story 2
Foundation Block, Brick/Mortar
Sewer Public Sewer
Water Public
Architectural Style Traditional
Level or Stories 2
Structure Type Stone,Wood Siding
New Construction No
Schools
Elementary Schools Wake County Schools
Middle Schools Wake County Schools
High Schools Wake County Schools
Others
HOA Fee Include None
Senior Community No
Tax ID 0798349970
Special Listing Condition Standard
Read Less
Want to know what your home might be worth? Contact us for a FREE valuation!

Our team is ready to help you sell your home for the highest possible price ASAP



