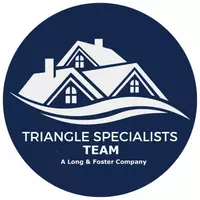Bought with EXP Realty LLC
$416,500
$399,000
4.4%For more information regarding the value of a property, please contact us for a free consultation.
322 Hunter Lane Zebulon, NC 27597
3 Beds
3 Baths
2,769 SqFt
Key Details
Sold Price $416,500
Property Type Single Family Home
Sub Type Single Family Residence
Listing Status Sold
Purchase Type For Sale
Square Footage 2,769 sqft
Price per Sqft $150
Subdivision The Bluffs At Buffalo Creek
MLS Listing ID 10121042
Sold Date 10/15/25
Style Site Built
Bedrooms 3
Full Baths 3
HOA Y/N No
Abv Grd Liv Area 2,769
Year Built 2008
Annual Tax Amount $2,540
Lot Size 0.690 Acres
Acres 0.69
Property Sub-Type Single Family Residence
Source Triangle MLS
Property Description
Expect to be impressed with this beautifully updated ranch-style home featuring low-maintenance vinyl siding! Inside, you'll find fresh paint, updated hardware and lighting, new luxury vinyl flooring, and an upgraded kitchen with gas range, hard-surface countertops, farmhouse sink, and a bright breakfast area. The spacious living room features a gas log fireplace, and the formal dining room is highlighted by a beautiful bay window. The main-floor primary suite offers a generous layout with en-suite bath and direct access to an oversized sunroom with an integrated hot tub, just steps from the covered porch (UNPERMITTED). Two additional bedrooms complete the main level, while upstairs offers 1,099 sq ft of UNPERMITTED finished space, including a huge 25' x 25' bonus room, an 11.5' x 19.5' flex/office space with fresh carpet, and a full bath, contributing to the home's 2,769 sq ft of living area.
Outside, enjoy a private backyard retreat with 6-ft privacy fence, beautiful landscaping, firepit, and stocked fish pond with filtration system. Additional highlights include a newer HVAC system, a 2-year-old roof, and a spacious 23' x 23' two-car garage—all in a neighborhood with no HOA!
Conveniently located just 7 minutes from Archer Lodge and only 10 minutes from Harris Teeter and Publix in Clayton.
Location
State NC
County Johnston
Direction See GPS
Rooms
Other Rooms • Primary Bedroom (Main)
• Bedroom 2 (Main)
• Bedroom 3 (Main)
• Dining Room (Main)
• Kitchen (Main)
Basement Crawl Space
Primary Bedroom Level Main
Interior
Heating Fireplace(s), Heat Pump
Cooling Dual, Heat Pump
Flooring Carpet, Vinyl, Tile
Appliance Dishwasher, Gas Range, Microwave
Exterior
Exterior Feature Fenced Yard, Fire Pit, Private Yard
Garage Spaces 2.0
Fence Back Yard, Privacy
View Y/N Yes
Roof Type Shingle
Garage Yes
Private Pool No
Building
Faces See GPS
Story 1
Foundation Block, Brick/Mortar
Sewer Septic Tank
Water Public
Architectural Style Craftsman, Ranch, Traditional
Level or Stories 1
Structure Type Vinyl Siding
New Construction No
Schools
Elementary Schools Johnston - Thanksgiving
Middle Schools Johnston - Archer Lodge
High Schools Johnston - Corinth Holder
Others
Senior Community No
Tax ID 16K02033W
Special Listing Condition Seller Licensed Real Estate Professional
Read Less
Want to know what your home might be worth? Contact us for a FREE valuation!

Our team is ready to help you sell your home for the highest possible price ASAP




